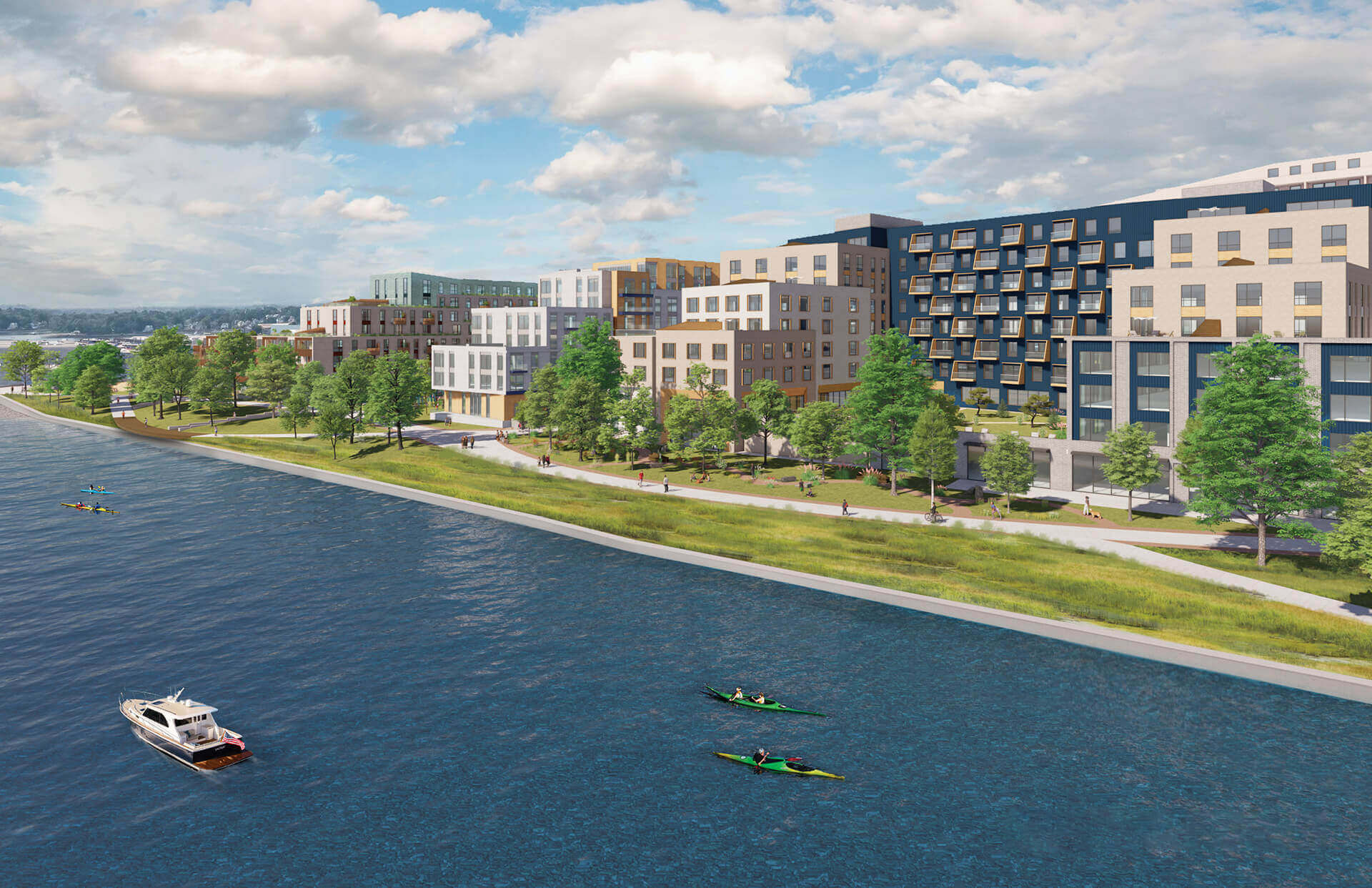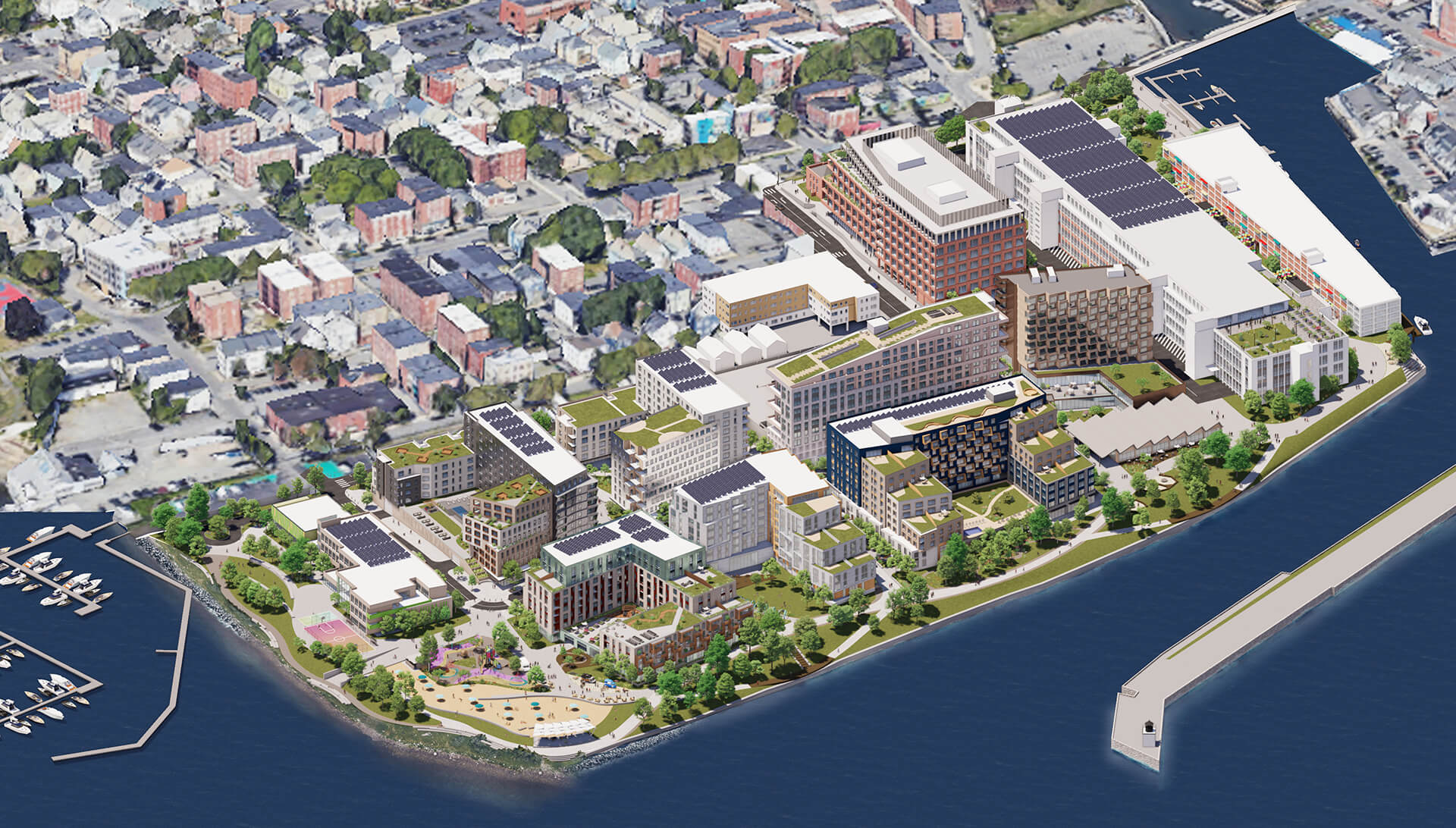Beyond the economic and community benefits to the City of Salem, the rezoning of the approximately 30-acre industrial site comprising Shetland Park to allow for mixed-use development provides a rare opportunity to (i) reconnect this industrial area to the adjoining urban fabric, (ii) plan for a mixed-use program that will activate the site and provide for needed mixed-income housing opportunities and (iii), balance density with new, publicly-accessible parks and open spaces.

Bringing the Vision to Life
Shetland Park’s attractive waterfront location is within a ½ mile walking distance from the Salem Commuter Rail Station, making it a convenient location for transit-oriented, mixed-income residential development. The masterplan proposes a new street grid within the site providing improved pedestrian and roadway connections to the Point Neighborhood and Salem Harbor on all sides of the site. Commercial development is concentrated in the northern half of the site with direct access to downtown Salem while residential buildings are planned for the southern half of the site. The master plan has focused greater density towards the center of the site with buildings stepping down towards the neighborhood and water’s edge. Proposed program use includes multi-family housing, a new school, one million square feet of commercial space, a 200 key hotel, and retail space. A new extension of the Salem Harborwalk wraps through the site with potential connection to Palmer Cove Park.

Project Goals and Objectives
The master plan envisions not just a new neighborhood, but one that is integrated with the Point Neighborhood and responsive to the community’s needs. Strategies incorporated in the proposed master plan include:
- Rezoning the site to allow for residential use in order to develop mixed-income housing to meet Salem’s pressing housing needs
- Creating safe, welcoming, pedestrian-friendly streets that reconnect to the waterfront.
- Designing with appropriate scale and proportion, by the implementation of responsive design guidelines.
- Adaptive reuse of commercial buildings for continued occupancy
- Creating new commercial buildings for future industries and local jobs
- Providing new community rooms and spaces for non-profit organizations
- Transforming this industrial site into a welcoming, publicly accessible waterfront area, featuring a variety of abundant public open space and parks.