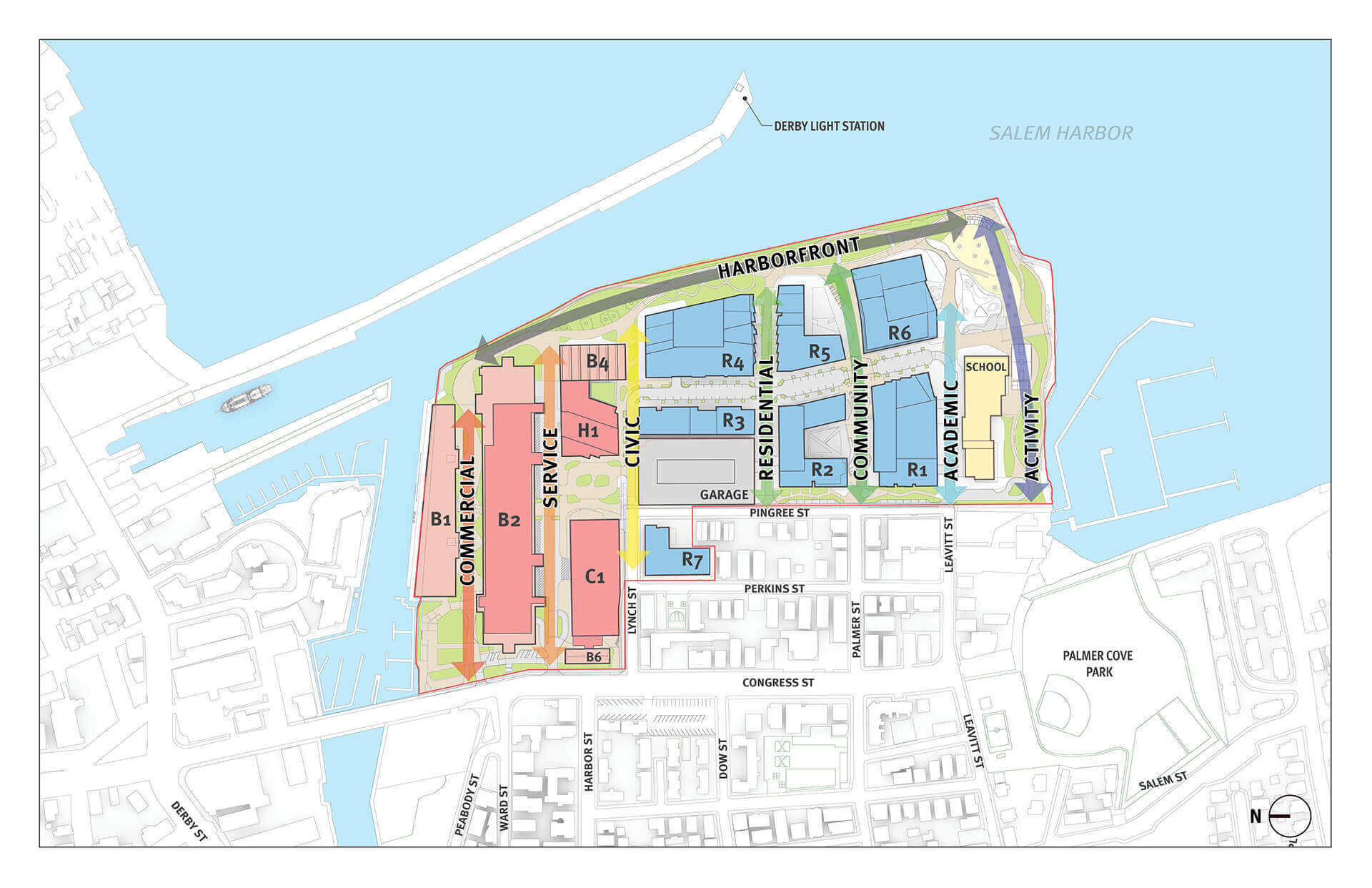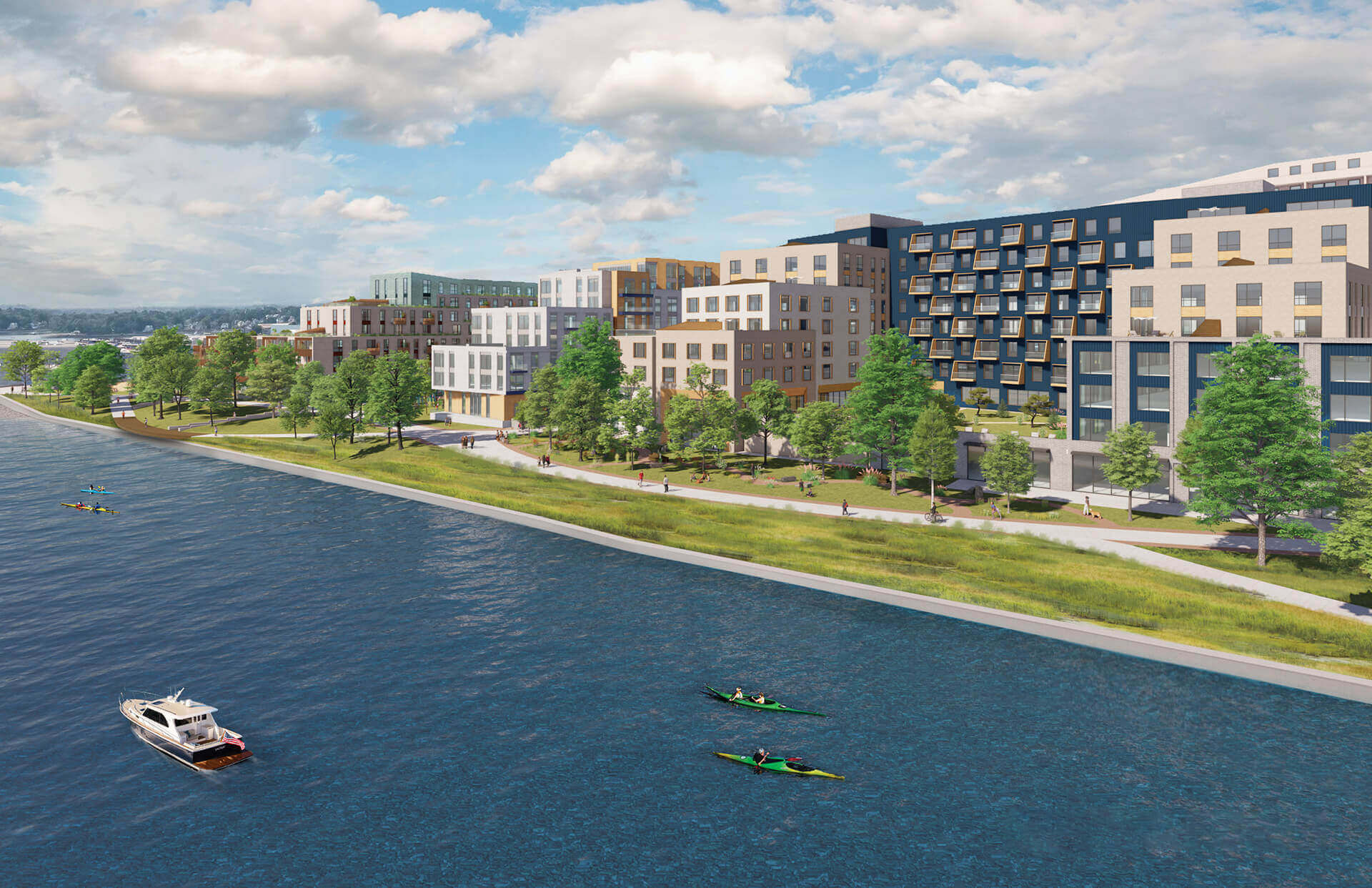Redevelopment is planned for the approximately 30 acre industrial property known as Shetland Park, located east of the historic Point Neighborhood, along Salem Harbor. Over the past few years, a conceptual master plan has been developed by the owner, Prime Group, informed by community input and needs, that would transform the private industrial site into an active, mixed-use development. After years of planning, current efforts are focused on gathering further public input, as new zoning regulations are developed and considered by the City.

Mixed-Use Development
Uses would include approximately 1,200 mixed-income rental housing units, approximately 1M square feet of office and lab space, retail, restaurant and hospitality uses, as well as a new charter school. These new apartments will serve residents of varying incomes, with at least 20% of these new homes intended for low and moderate-income households. Preference for these affordable units will be given to Salem residents to help meet local needs.

Helping to Reach Salem's Goals
The industrial site will further be transformed with more than 10 acres of the development site becoming publicly accessible open space and parks, including a 2/3-mile extension of the Salem Harbor Walk.
The proposed mixed-use development furthers the goals of the City of Salem’s “Housing Road Map” as well as “Imagine Salem 2026” by planning for new, sustainably designed housing supply available for mixed incomes and ages to provide greater opportunities to live and work in Salem. The mixed-use redevelopment of Shetland Park is also expected to have a substantial positive economic development impact on the City and become a major job creator in a variety of sectors.

Next Steps
This redevelopment requires that the Salem City Council approve new overlay zoning to allow for residential development and other uses in this location in accordance with the master plan. The City Planning Department is principally responsible for managing the rezoning process and updates can be found on the City’s website here: Proposed Smart Growth Overlay District – Shetland Park — Imagine Salem.
Construction is anticipated to begin following the approval of zoning and further permitting. Construction is to occur in phases and is estimated to be completed in 8-10 years depending on market factors.
Content on this website is ongoing and will be updated accordingly with all public commentary.