The Shetland Park redevelopment will bring a variety of meaningful improvements to enhance the quality of life for residents and restitch the fabric of the Point Neighborhood. The following community benefits are envisioned as part of the project, intended to uplift and empower the Point Neighborhood through meaningful design and programming.

Housing Creation
- Create approximately 1,200 needed new mixed-income rental housing units
- Housing to include accessible units and a mix of studios, 1, 2, and 3 bedrooms
- More than 20% of all units will be affordable to varying income levels – this amounts to the creation of about 300 new affordable units upon full build – no other opportunity like this in the City of Salem
- Preference in leasing affordable units will be given to community members
- Partnerships with community stakeholders are being pursued for even more affordable housing opportunities, in addition to support for housing programs and neighborhood stabilization efforts

Job Creation & Economic Development
- Thousands of construction and permanent jobs are projected to be created in the course of the redevelopment across varying sectors, including green tech, hospitality, retail and service industries, as well as science and technology
- Thousands of new construction jobs
- Business incubator space for local entrepreneurs and small businesses
- Workforce development partnership opportunities (e.g., YouthBuild, CTE, ACE, etc.)
- Job fairs and union training facility to support neighborhood and local labor force development
- Prioritize contracts with MBE/WBE and local businesses
- Ground floor retail opportunities to serve the Point Neighborhood (stores, grocery options, restaurants, services, etc.)
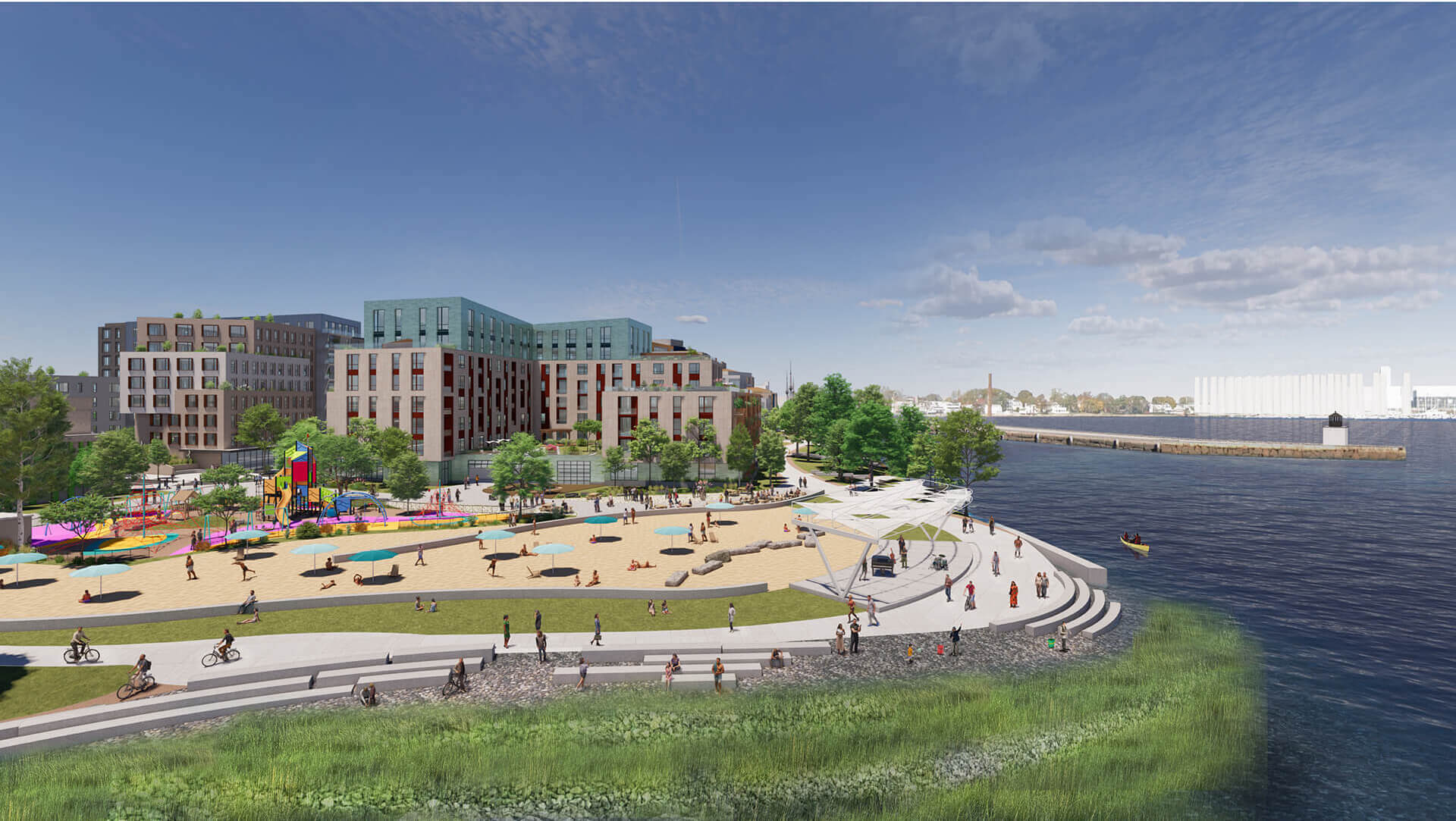
Public Spaces & Amenities
Redevelopment will result in new public access to the following:
- 2/3-mile long extension of Salem Harborwalk, providing access along the entire waterfront
- A variety of green and open spaces, including pocket parks, playground, splash pad and green space open to the neighborhood
- Large new park and pavillion on the water dedicated to the community
- Access throughout the property including a pedestrian-only pathway extending Palmer Street to the waterfront
- Indoor and outdoor community spaces for events
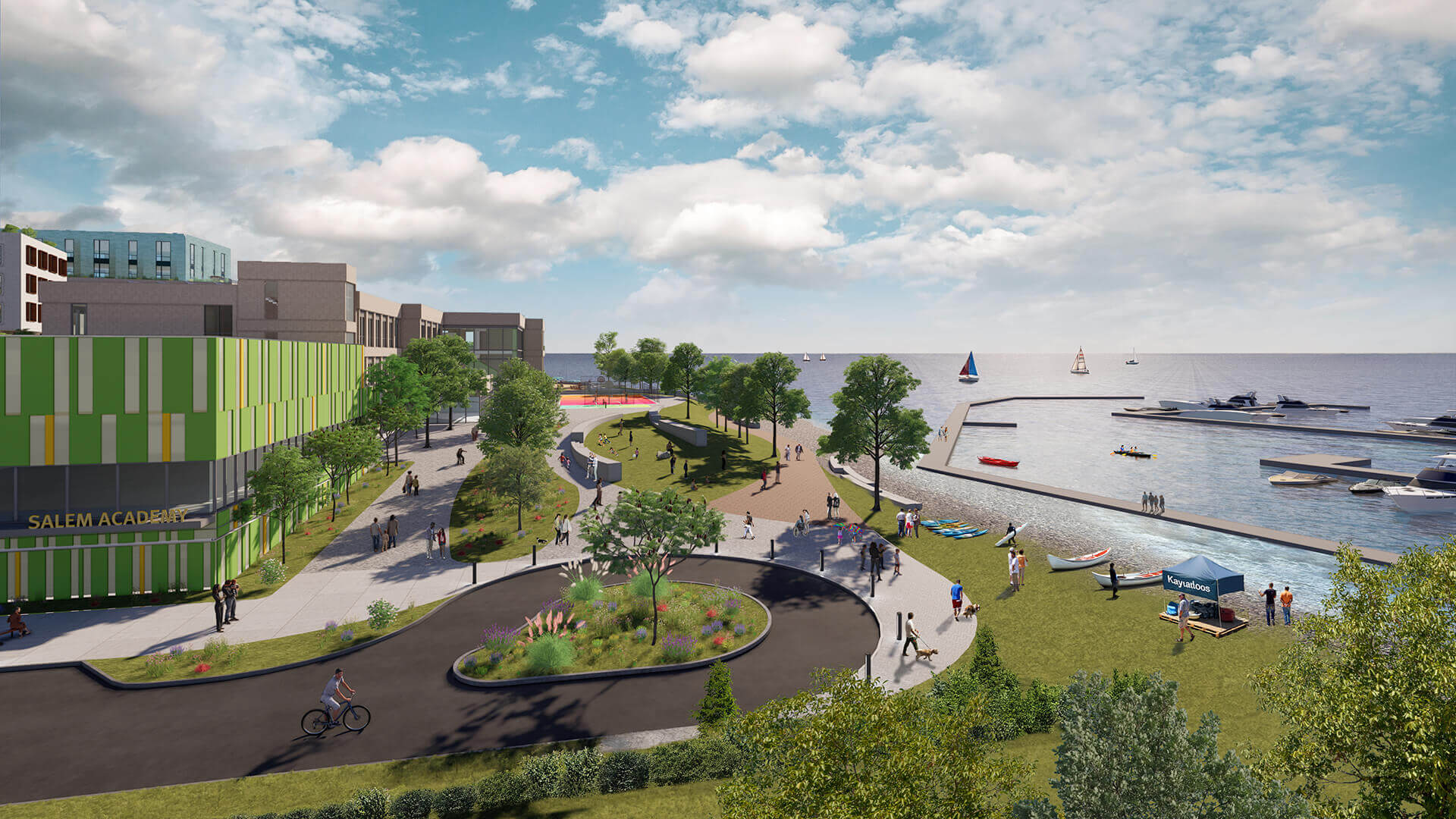
Neighborhood Services
- A comprehensive transportation plan is being developed with the city to include consideration of:
- Electric shuttle service to MBTA commuter rail
- Water taxi / ferry access
- Mixed-use parking program
- Bike-share programs
- Enhanced pedestrian realm including safety improvements
- Improved infrastructure with water, sewer, stormwater and utility systems
- On-site utilities, roadways, maintenance and operations (e.g. trash and snow removal) to be managed privately at no cost to the city
- New charter school and scholarship opportunities
- Wider sidewalks and improved pedestrian access on Pingree Street
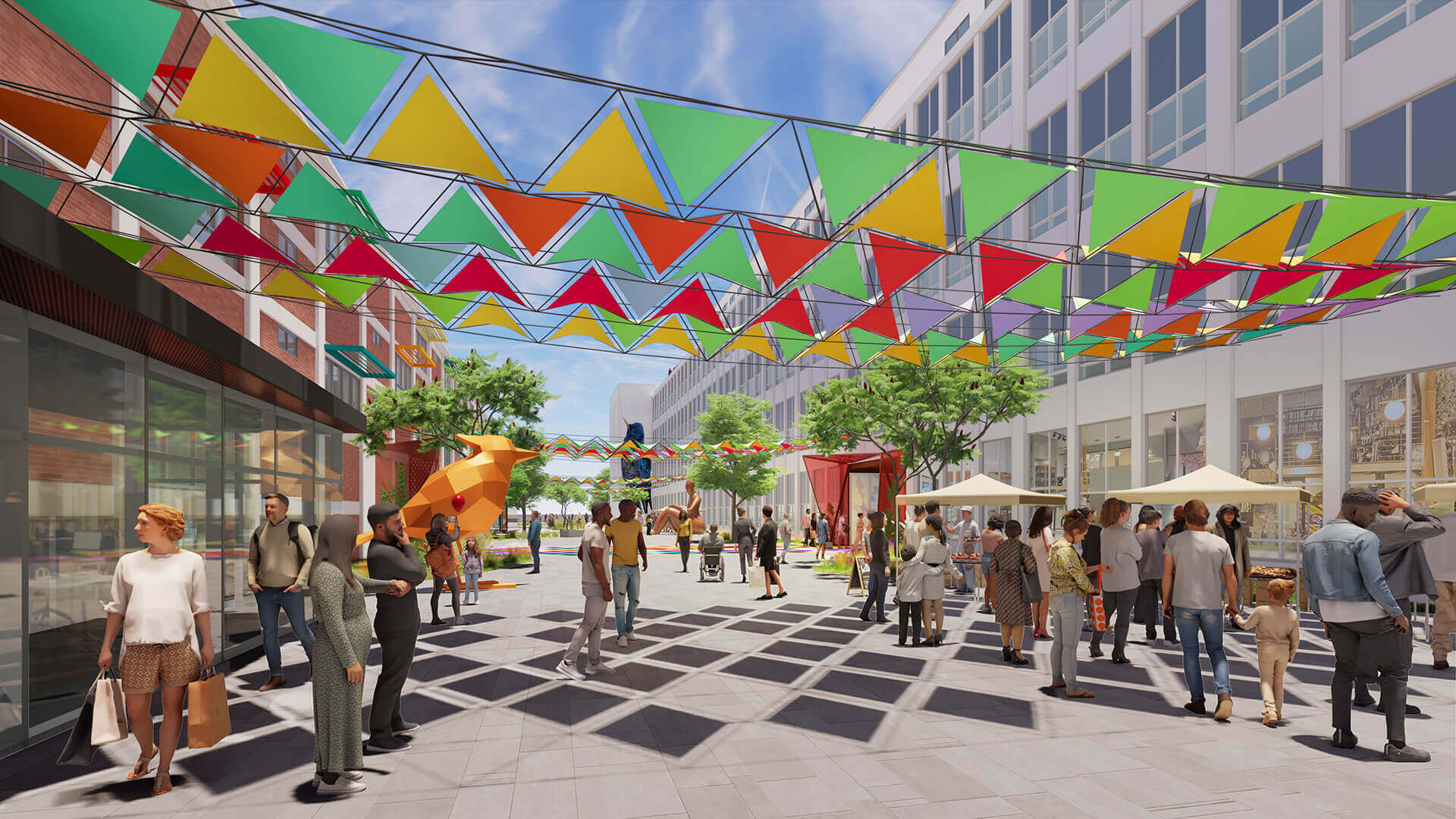
Arts & Culture
Partnership with community organizations to provide for:
- Murals and public art that reflect the rich and diverse history of the neighborhood; partnerships with local and international artists and organizations will ensure cultural authenticity
- Event programming for new park pavilion and community space
- On-going support for arts program
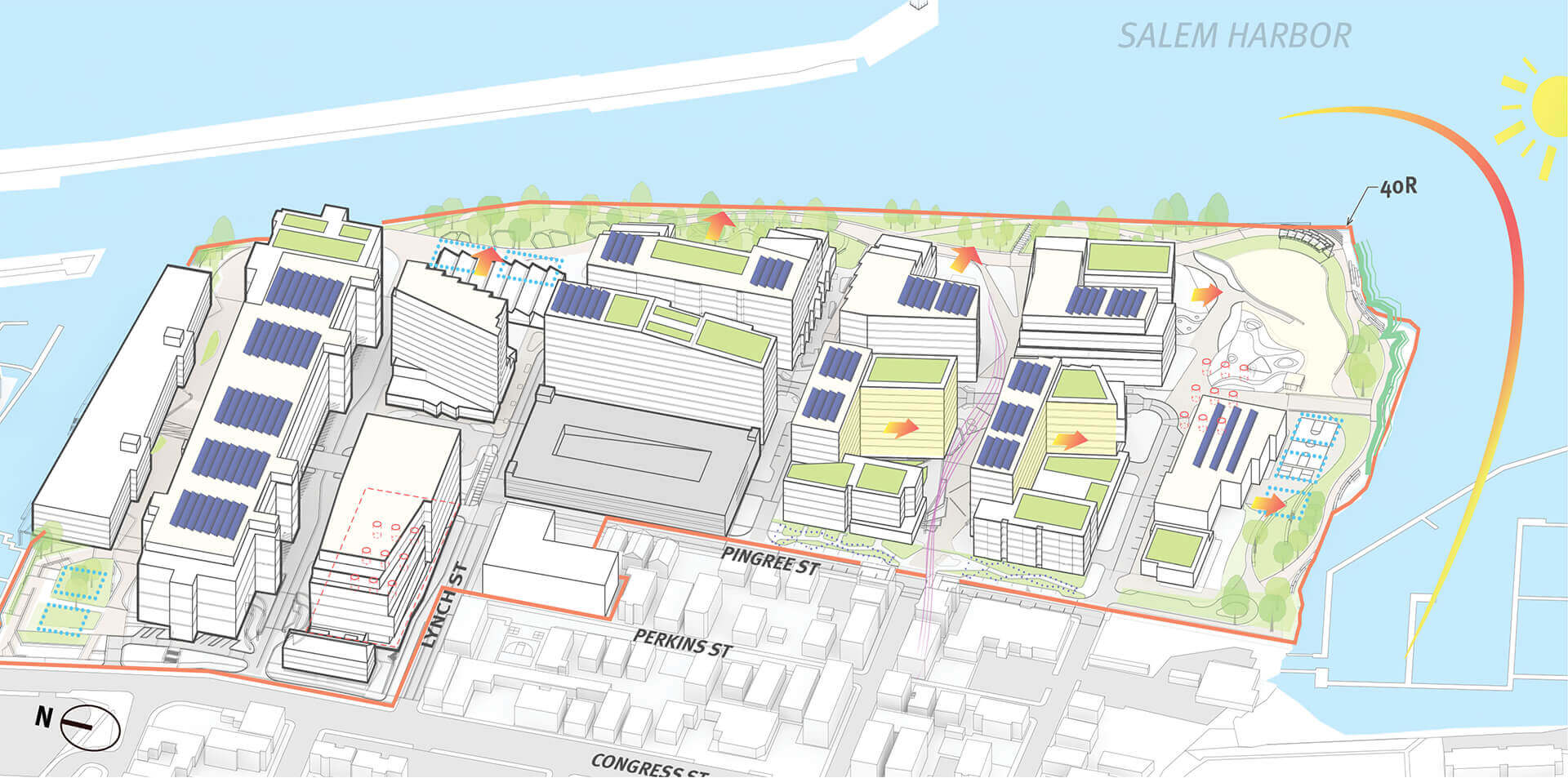
Sustainability & Environmental Improvements
- Approximately 20 acres of paved surfaces and 400,000 sf of built area being replaced with new landscape and buildings, meeting local and state energy code requirements, including Passive House construction methods
- Consideration for potential on-site geothermal heating and cooling district
- Reduction of heat island effect with green roofs and tree-lined neighborhood extension of streets to the waterfront to allow for natural cooling corridors
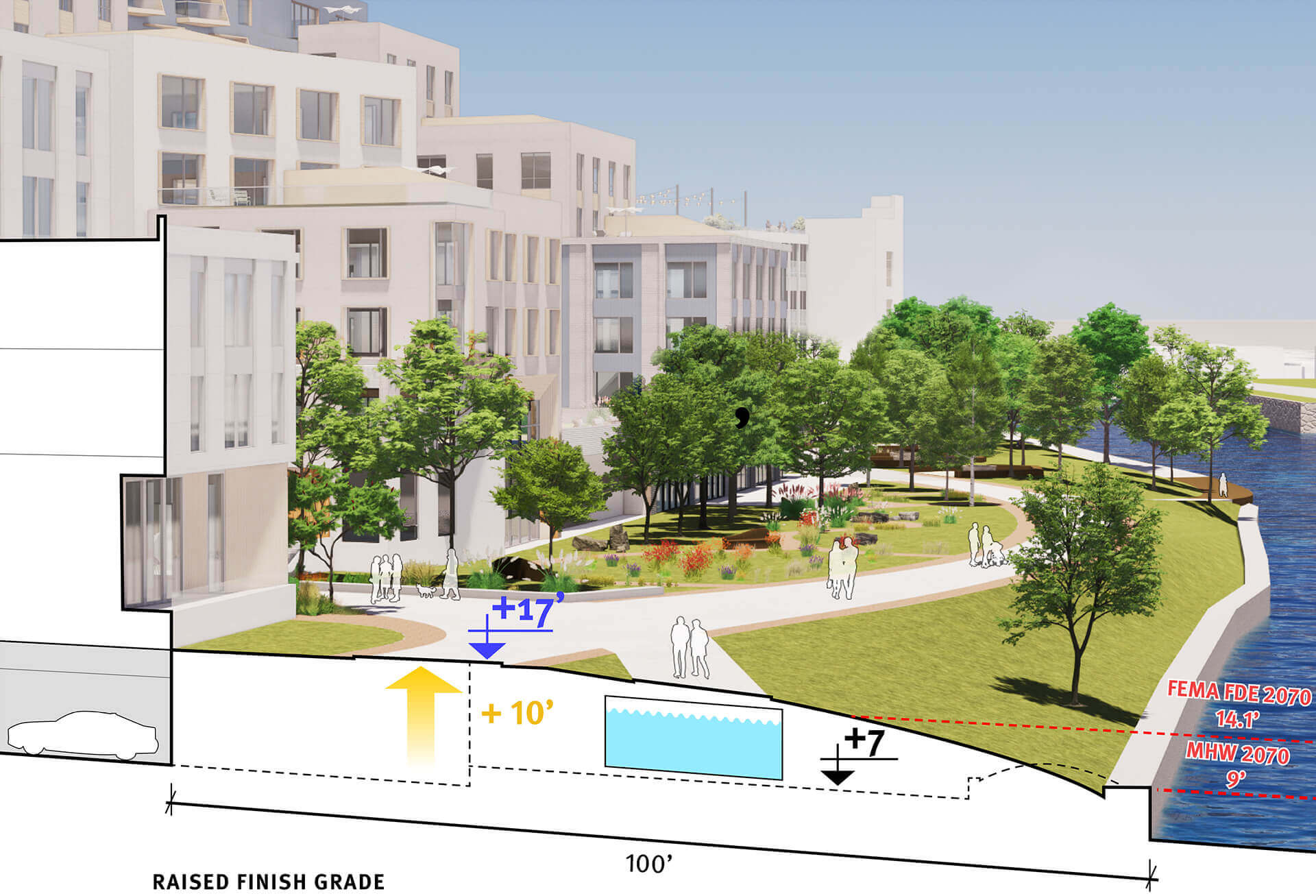
Resiliency
- Raising on-site finished grades 36” above the 2070 FEMA flood design elevation to reduce risk from coastal storms and sea level rise
- Implement seawall repairs and landscaping with native plantings along the shoreline
- Increase permeable surfaces and on-site stormwater infiltration, retention and drainage capacity